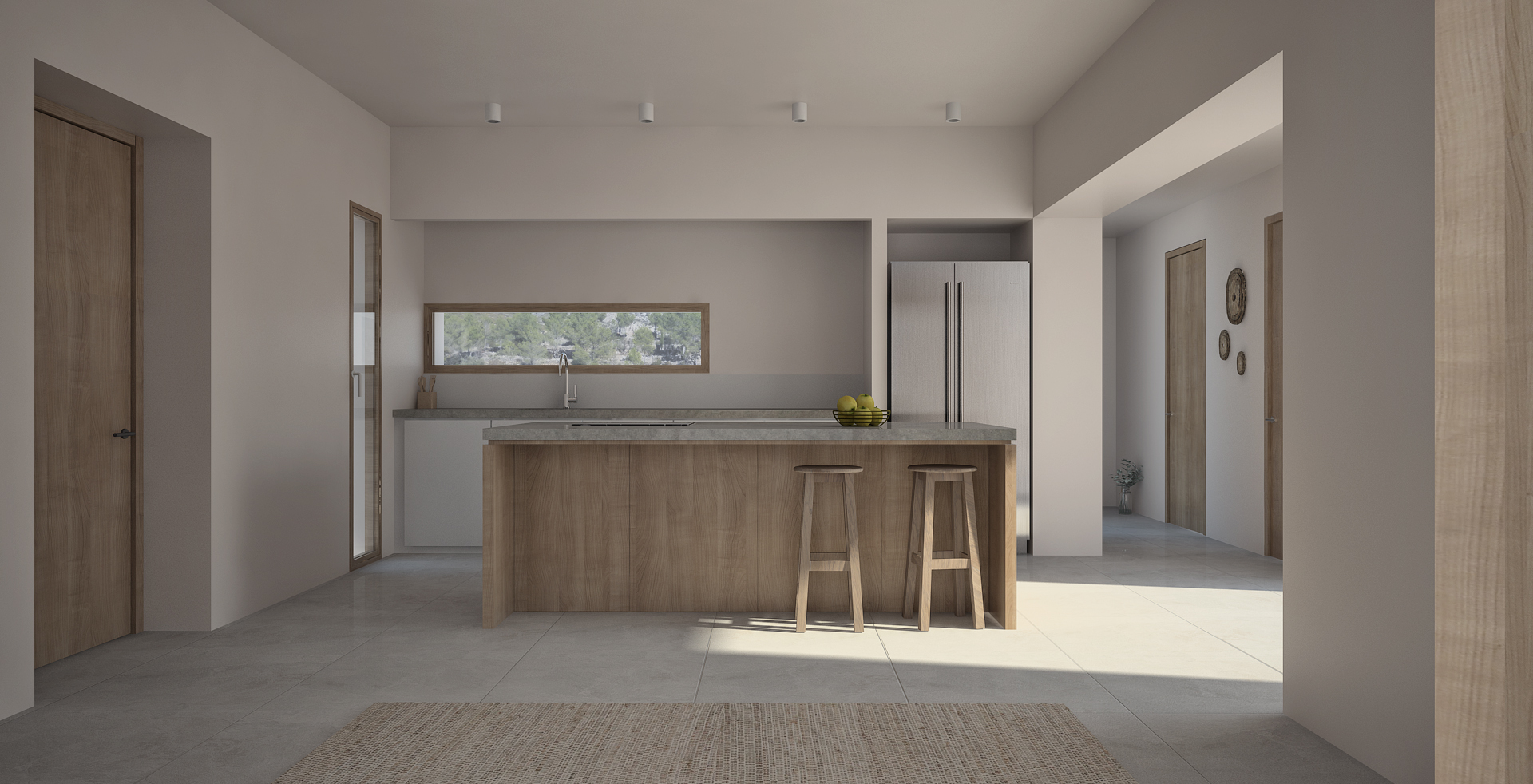VILLA GORGOS
The good life
In this house, the owners Gea & Wim had very clear ideas, they wanted a house completely open to the outside to enjoy the landscape and the climate of Llíber. However, they gave us a drawing of the house they wanted where it was not possible to achieve it.
Based on the spaces they needed, together with them we proposed dividing the house into 5 different spaces arranged diagonally. In this way we managed to open up each of the spaces to the south and east, the two best orientations for this location. In addition, with the displacement of the pieces we do not need to have corridors, having more space for the rooms and achieving a visual connection between them. With this layout, we have also achieved a series of cosy corners with pergolas for resting in the shade, as well as other corners for reading, breakfast, etc. .... in short, the good life.


